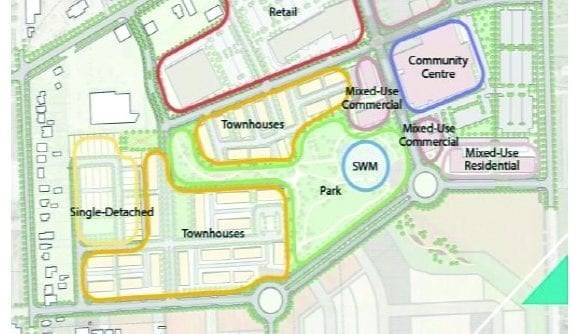Town council has reached a crucial stage in East Fonthill planning.
Consultant Ron Palmer of The Planning Partnership told councillors, at a special meeting Monday, they have a good plan that is ready to implement.
They will face, however, a challenge “to stay the course” when developers request changes as they bring in their subdivision plans.
“There is always pressure to change things,” he said.
Palmer has worked on the East Fonthill plan since April 2001 covering five councils.
Monday’s special meeting served as an orientation to East Fonthill planning for councillors elected or re-elected in October.
Palmer said the plan, which covers five “neighbourhoods” along Rice Road from Regional Road 20 to the Welland border, could accommodate 6,500 new residents. It stretches east from Fonthill’s downtown.
From the beginning, it was envisioned as an example of development for all of Niagara.
In fact, he said, the plan is about to win an award that will be announce in March.
Council and its staff will have the tools in the form of design guidelines, road layouts and environmental protections as well as systems for walkers, cyclists and cars.
Urban design guidelines, Palmer said, are “the rules of the game” for development.
They tell developers what council is looking for and it is not looking for, he said.
Council wants something different of higher quality, he said. It wants housing that “provides an opportunity for everyone.”
Council has already approved one subdivision. Construction has begun at the Welland boundary and Rice Road. Other developers are expected to come in over the next few months.
Palmer said the next step would be taking the guidelines to the next level by passing bylaws to make them statutory tools for development. He did caution council that it could make them open to Ontario Municipal Board appeals.
In a mixed use area along Regional Road 20, commercial development, health centre and community centre will mix with residential.
Here, Palmer said, Pelham could draw back retail dollars it is now losing to Welland and St. Catharines. With more shops and stores would bring shoppers to Pelham.
The plan calls for unusual features such as the use of back lanes for housing along a few main roads. Garages would be put at the back of houses opening on lanes. It leaves fronts of houses clear. It allows for transit service and traffic to move along road with little interference.
A feature on a central square would keep the road and sidewalks at the same level with cars, walkers and cyclists sharing it. It could be closed to traffic for special events such as festivals.
Councillors asked about increased road maintenance costs for back lanes, height of apartment buildings, and, housing for seniors and those on lower incomes.
Planning director Terrance Glover said he has had calls from people looking for “empty nester” housing such as condos.
The goal, said Palmer, is for Pelham to set the bar for Niagara with its East Fonthill development.



