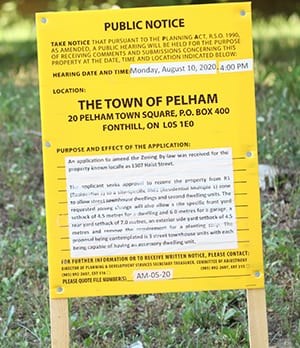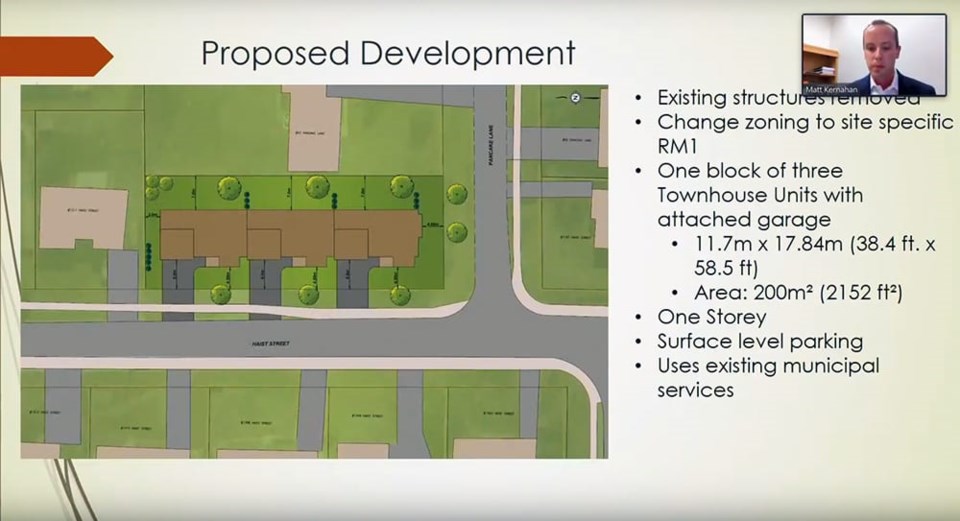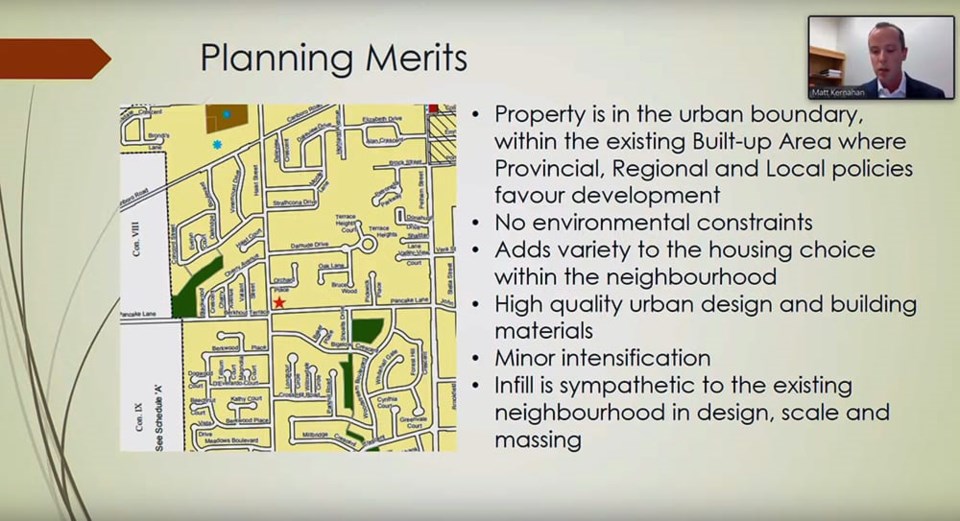Single residence could become six
A sign with the words “PUBLIC NOTICE” stands at the corner of the lot on 1307 Haist Street intersecting Pancake Lane. The bright yellow injects a sense of urgency into an otherwise mellow neighbourhood mostly filled with single detached homes, neatly groomed lawns, colourful flowers, and many sprawling, mature trees.
Dave and Kathryn Sisler, who have lived in the area for 31 years, first noticed the sign on one of their daily walks. At first, they thought that a bigger house, or two smaller houses were being proposed. However, the details of the public notice revealed a plan that, for them, raised many concerns.

The notice informs any passersby that an application has been submitted to the Town of Pelham requesting to amend the Zoning By-Law and convert the property from R1 (Residential 1) to a site-specific RM1 (Residential Multiple 1). The proposal is for “3 street townhouse units with each being capable of having an accessory dwelling unit.”
An “accessory dwelling unit” is a section of the existing dwelling with its own separate kitchen, living area and entrance, sometimes called a granny or mother-in-law suite. This means that even though three townhouses are proposed, there may actually be six apartments in total if rezoning is approved.
The driveways for these units would either back down a steep slope onto busy Haist Street, or onto Pancake Lane, which would necessitate the removal of greenery and many mature trees that, according to the residents, add to the “community character of the neighbourhood.

When Kathryn Sisler first saw the sign, she noted that the public Town Hall meeting on August 10 was only a few days away. She and the other concerned residents on Haist and Pancake had only a limited amount of time to spread the word and submit their concerns in writing to the Town.
As Sisler took a petition from door to door, it became clear that the majority of people who lived in the area were unaware of the proposed rezoning. A notice had been sent in the mail, but many did not receive it until a few days after the public notice was placed. While the COVID-19 pandemic made community organization and actual face-to-face interaction difficult, Sisler used a face mask and alcohol spray for her pen to make signing her petition as safe as possible. Despite the pandemic, Sisler was able to gain 90 signatures in just a few days. She believes that in more normal circumstances, she could have gotten more.
“People are very concerned,” said Sisler. “Especially when we started doing research about what the actual rules are according to the Town of Pelham’s official plan. Most people were very concerned about this setting a precedent for other properties.”
Most people were very concerned about this setting a precedent for other properties
According to Sisler, the neighbourhood was concerned about the disruption construction would cause, and that the new complex would change the character of the area. Even people who have recently moved to the neighbourhood did so because of the unique character of the community, which wasn’t easy to find elsewhere.
“When you look up the street, you don’t see houses or cars, you see trees and the road,” said Sisler. “These units are going to really stick out and not fit into the community at all and they would completely destroy the look and feel of the neighborhood.”
She also emphasized that according to the Town’s Official Plan, the proposed zoning should not be allowed. If the proposal did follow the rules, then the community would not be as opposed.
The meeting regarding the proposal was conducted by Zoom video conference. All councillors were in attendance, with Matt Kernahan, of Upper Canada Consultants, representing the developer who put forth the proposal.
Any participants presenting comments or points had to pre-register. During the live session, viewers had the option of e-mailing the Clerk during the public portion of the meeting to make their comments public. However, no comments were received.
The Sislers made a detailed slide presentation covering the concerns of the neighborhood. Numerous points were put forth to the Town Council, including that the rezoning request failed to meet Official Plan requirements for a maximum of 30% lot coverage; that the location has not been identified as an intensification corridor; inadequate parking; and increased traffic flow hazards, including for students walking to A. K. Wigg Public School.

After the Sislers’ slideshow concluded, other members of the community made their comments. Resident Jesse Cardinale highlighted the importance of the mature trees and foliage that might be cut down as a result of construction on the townhouses. Another resident, Natalie Kepchall, voiced similar concerns and asserted that more than half the students attending A. K. Wigg Public School walk on the already busy street.
Councillors also spoke of their concerns about the proposed development.
Councillor John Wink asked Kernahan about necessity of the “accessory apartments” that would turn the three townhouses into six units, and whether the developer would consider excluding them.
Kernahan replied that he had not had the opportunity to discuss this specific issue with his client, but that the ultimate intention is to build only three townhouse dwellings to sell to three separate people. The fact that the public notice specifies the townhouse dwellings as “each being capable of having an accessory dwelling unit” was not addressed.
Councillors Wink and Lisa Haun both re-addressed the trees and sightline issues regarding the foliage on the lot, while Councillor Marianne Stewart called the proposal a “distasteful” opportunity for the developer to make money.
Kathryn Sisler’s feelings about the meeting were mixed. She thought that many of the residents’ concerns were not directly addressed by the consultant.
“We can’t have a back-and-forth discussion on Zoom, nor can we question the representative of the developer the way we normally would in person,” Sisler said. “The meeting was run well, but Zoom has many constrictions and constraints. A lot of people wanted to participate but did not feel comfortable with Zoom for generational reasons, or they did not have the equipment to support the format. These are also the busiest vacation weeks of the summer, so many people were away.”
She also mentioned that while the developer’s name was not disclosed, all who wanted to present their concerns had to publicly identify themselves. This discouraged many from speaking up.
Since the meeting, Sisler says she has been told by councillors and Town planning staff that the staff would put together their recommendations based on the meeting and then bring those recommendations to the council for a vote. Regardless of how the vote goes, either side can appeal. The costs to do so can be prohibitive. Ultimately, Sisler hopes that with time more in the community will become aware of the public notice, do their own research, and feel more comfortable speaking up.
“We as a community understand that there has to be intensification,” said Sisler, “but official plans are made to ensure that the intensification is done properly.”


